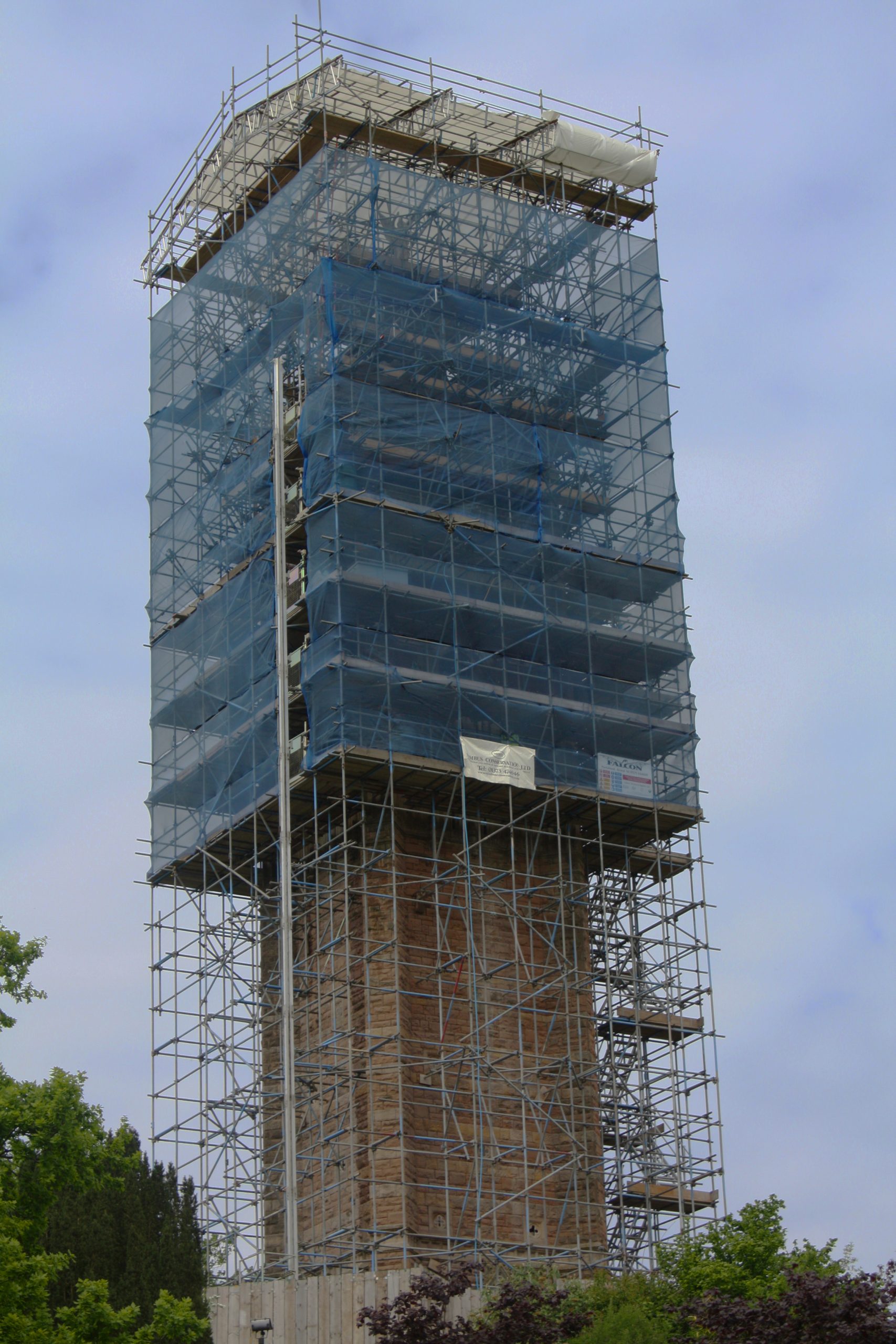Cabot Tower, Bristol
Contractor
Nimbus Conservation
Scope of Work.
The external and internal Refurbishment of the historical listed Tower. The Principal Contractors work included full external refurbishment and repairs to the fabric of the building.
The access scaffolding was constructed to be fully independent from the building, butt ties to the facade of the building only.
The scaffolding proved to present many design challenges that were resolved during the construction process.
Scaffolding work supplied included: –
- Access scaffolding to the perimeter of the building fully boarded at 2m lifts
- Stair Tower
- 300kg Hoist
- Haki 750 Roof supporting Haki 450 roof sheeting system.
- Four fully boarded lifts of scaffolding to the perimeter of the tower roof, suspended from the temporary roof above.
- Fully designed structure, including 3D design due to 10m of freestanding scaffolding built above the last tie point.


