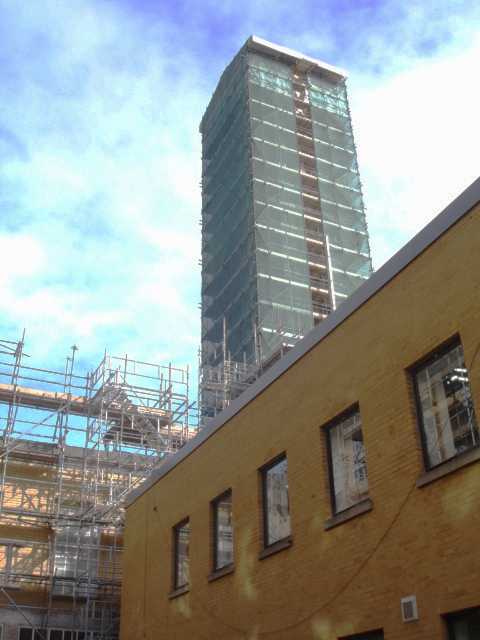Swansea Guild Hall
Contractor
John Weaver Construction
Scope of Work
The project was for the external and internal refurbishment of a listed clock tower above Swansea Guild Hall.
Scaffolding Supplied.
Magnum Scaffolding provided access to the external and all internal elevations of the tower to a height of 34m.
The whole weight scaffolding was supported off structural steelwork, designed by Magnum, constructed at the base of the tower to the East and West. The structural beams transferred the weight of the whole structure to load bearing walls.
The North and South Elevations were supported off Haki 750 Beams transferring the loads to the structural beams.
Scaffolding materials were raised to the Main Roof of the Guild Hall by Crane. Then raised and lowered with the use of a Goods Hoist fitted with a proprietary scaffolding frame to reduce manual handling.
The whole scaffold was erected using van Thiel tube, fittings and transom units and serviced by a staircase constructed using proprietary stair flights.
No physical ties were installed into the external elevations of the building, the scaffolding was designed to be free standing, butt ties only.
Three Temporary Roofs were provided, over the top of the main tower and to the North and South Glazing at the base of the tower.
The whole scaffold was serviced by Proprietary Stair cases.
Birdcages were provided in various locations including the Main Entrance Hall of the building.



